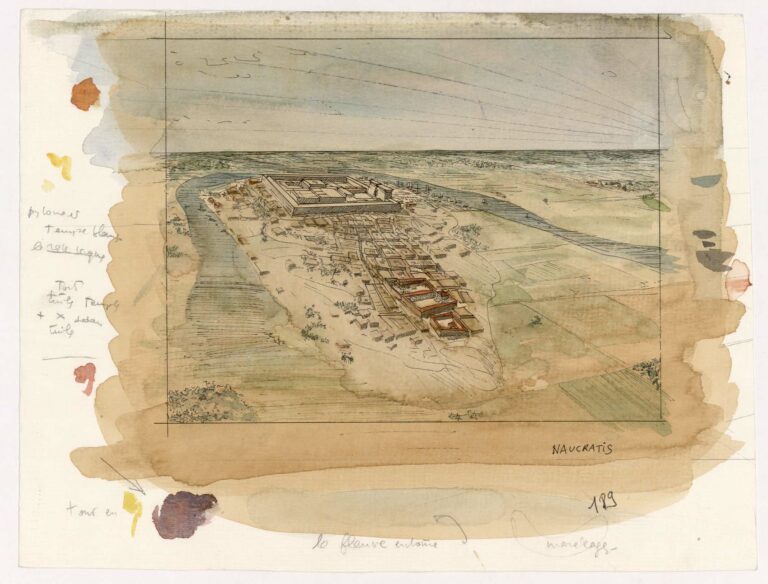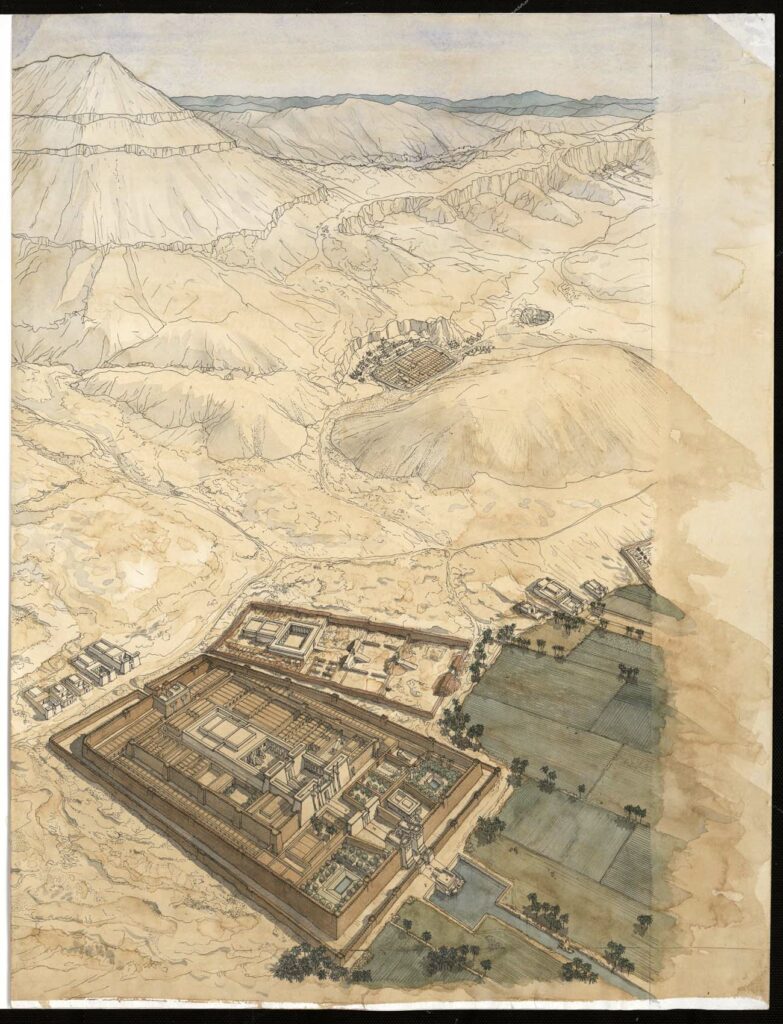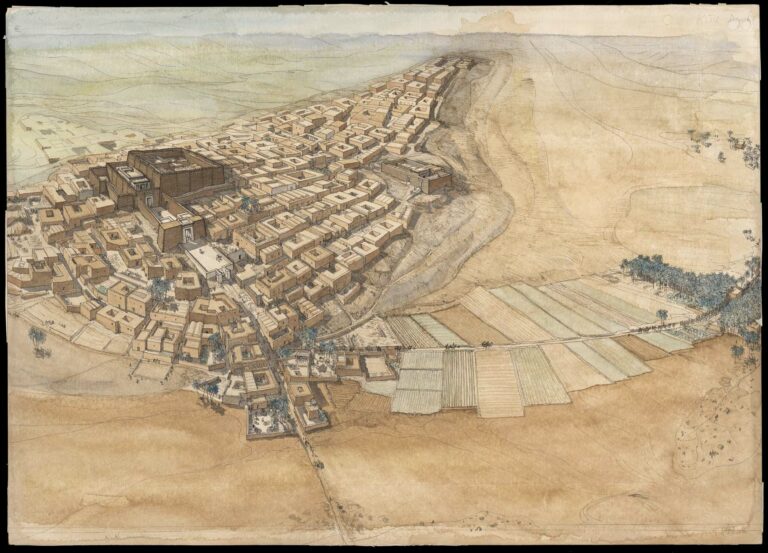Aerial view of the Medinet Habou funerary temple, under Ramses III. The drawing is in portrait format. It is organized within a frame drawn in ink. Traces of watercolor are visible in the margins.
In the lower part of the drawing, the funerary temple of Ramses III can be seen, flanked by the funerary temple of Ay and Horemheb and cultivated fields. The temple of Ramses III is preceded by a landing stage and a canal linking it to the Nile. It is set within a triple fortified enclosure. The first enclosure opens with a gate that leads to a migdol. The second enclosure contains an artificial lake, a sacred lake and the Temple of Thutmosis. A second monumental gate leads to various buildings: the priests’ quarters, the administrative offices and the stables. Finally, a huge pylon leads to the temple. A first courtyard with porticoes leads to a second pylon, and a second courtyard leads to the funerary temple of Ramses III. On the sides of the edifice are the warehouses and the royal palace. The upper part of the drawing shows the Valley of the Kings, with the artisans’ village of Deir el-Medineh.





