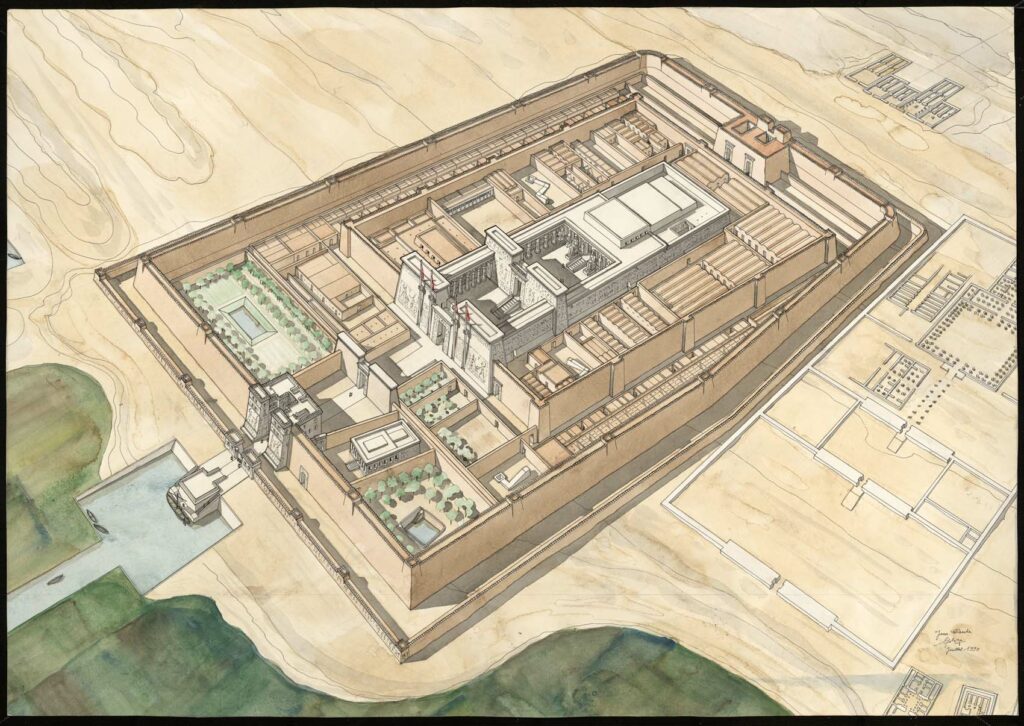Views: 4
Aerial view of the funerary temple of Medinet Habou, under Ramses III. The drawing is in landscape format and has no frame. Inscriptions are visible on the reverse.
Ramses III’s temple is preceded by a landing stage and a canal linking it to the Nile. It is set within a triple fortified enclosure. The first enclosure opens with a gate that leads to a migdol. The second enclosure contains an artificial lake, a sacred lake and the Temple of Thutmosis. A second monumental gate leads to various buildings: the priests’ quarters, the administrative offices and the stables. Finally, a huge pylon leads to the temple. A first courtyard with porticoes leads to a second pylon and a second courtyard that leads to the funerary temple of Ramses III. On the sides of the edifice are the warehouses and the royal palace, visible in the upper part of the drawing. On the outskirts of the site, the foundations of the funerary temple of Ay and Horemheb can be seen.


