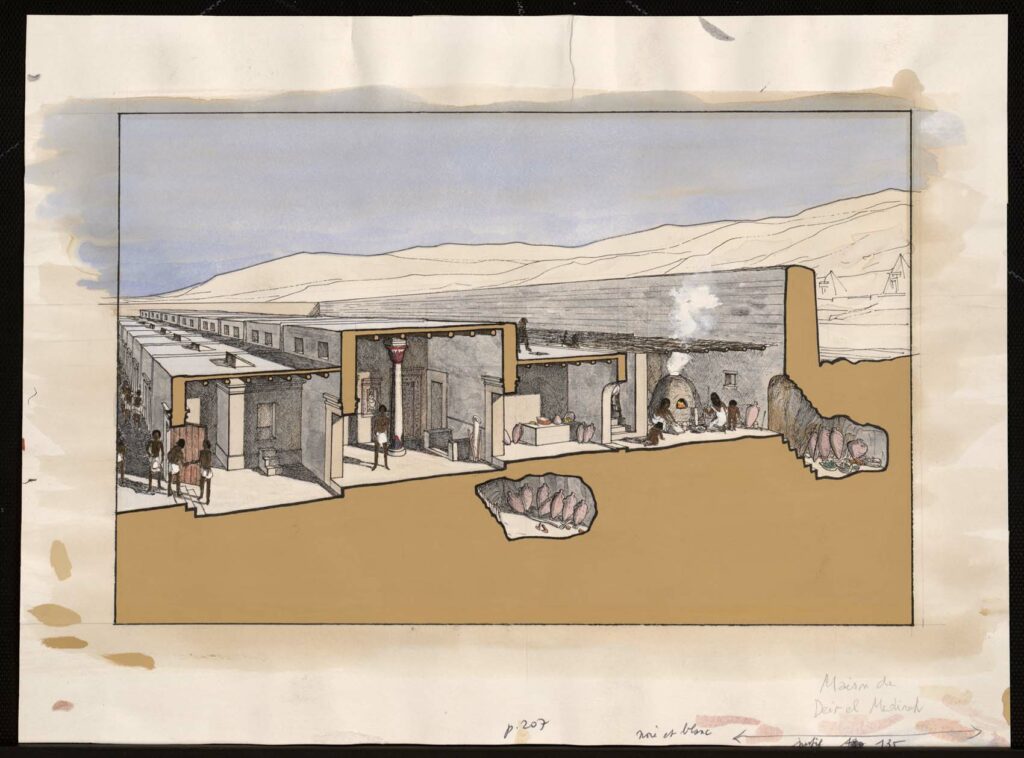Views: 0
Aerial view of a house in Deir el-Medineh. The drawing is in landscape format. It is organized within a frame drawn in ink. Traces of watercolor are visible in the margins. Inscriptions appear on the reverse.
The dwelling is organized from left to right. A vestibule is accessible down a few steps. Three men stand at the front door. The second room serves as a living room. The ceiling rests on a lotiform column. An altar reserved for domestic worship is clearly visible. A staircase leads to a small basement storeroom. The house is extended by a small room used for storage. Amphorae are kept here. A staircase leads to a roof terrace. This leads to the kitchen, with its oven and built-in kneading trough. Two women, accompanied by their children, are cooking. A cellar, dug into the rock, is reached by a few steps. Amphorae are stored here.


