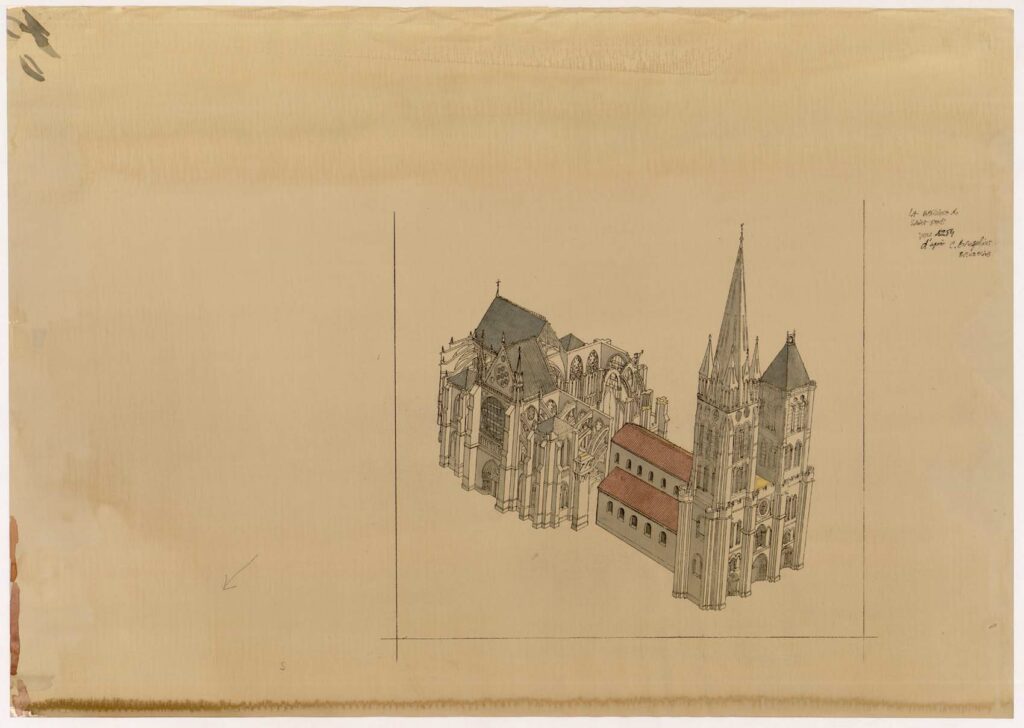Aerial view of the Basilica of Saint-Denis, circa 1254. The drawing is in landscape format. It is organized within a frame drawn in ink. Inscriptions are visible in the margins.
The Gothic edifice is built on a Latin cross plan. Its composite structure can be explained by the various phases of construction. The chevet, transept and west aisle differ from the older nave. The basilica opens with a monumental portal, topped by two towers in different styles. This is followed by a lower, older nave. The slightly projecting transept is currently under construction. One of the portals has been completed. Part of the transept and the last bays of the nave are missing. The choir and semi-circular chevet of the Gothic building are complete. The choir is surrounded by an ambulatory with radiating chapels. The ribbed vaults require the use of buttresses, which are visible from the outside.





