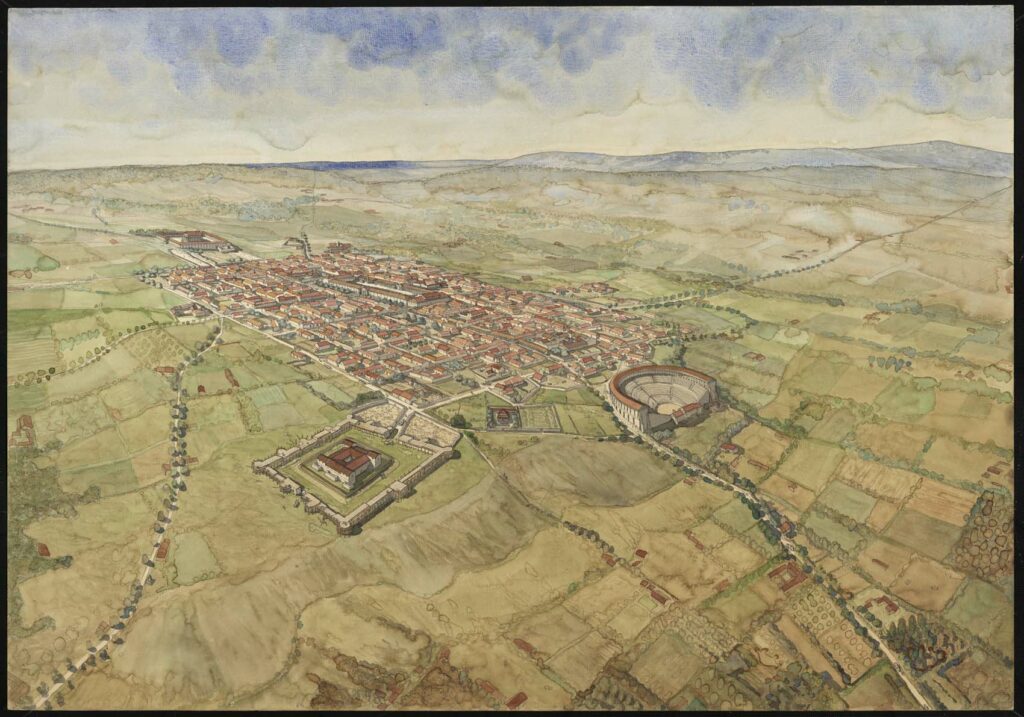Views: 0
Aerial view of Noviodunum (Jublains). The drawing is in landscape format and has no frame. Inscriptions appear on the reverse.
The town, with its quadrangular plan, is set in rolling countryside. In the lower part of the drawing, we can make out a theater with a spa building beside it, identifiable by its diversified roof. On the right, a fortress stands on the edge of a necropolis. It consists of a building built around a central courtyard and a pool. It is reinforced by a low enclosure and a fortified enclosure with several towers. The forum was built in the center of the city, along the cardo (north-south axis). It consists of a rectangular courtyard with a portico. The upper part of the drawing shows a temple set in a square courtyard with a portico.


