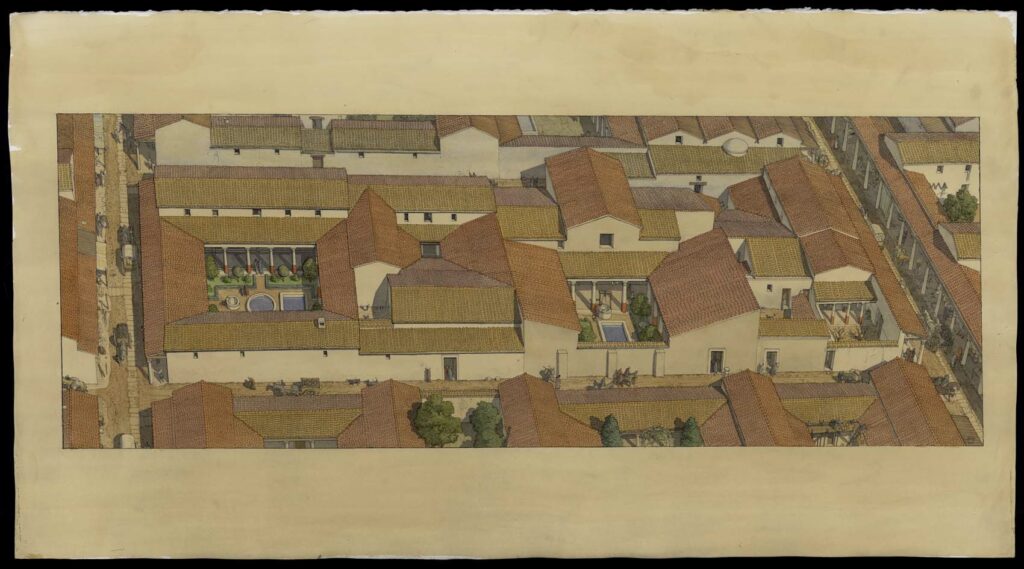Views: 4
Aerial view of the Clos de la Lombarde villa in Narbo Martius (Narbonne). The drawing is in landscape format. It is arranged within a frame drawn in ink. Inscriptions appear on the reverse.
The domus occupies the center of the drawing. Three gardens are shown. The one furthest left features two basins, one circular and the other rectangular, as well as a well. Trees line the courtyard. A man and a child are in the garden. Two people are strolling under the peristyle. The central garden features a rectangular pool and a well, with a man working beside it. Trees line both sides. The courtyard on the right is empty, with only two leafless trees. The domus is surrounded by streets through which many people, carts, donkeys and horsemen circulate.


