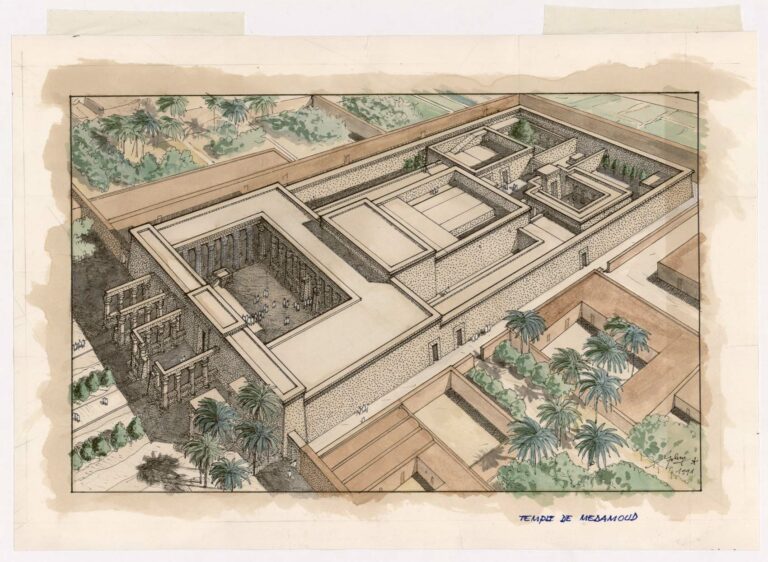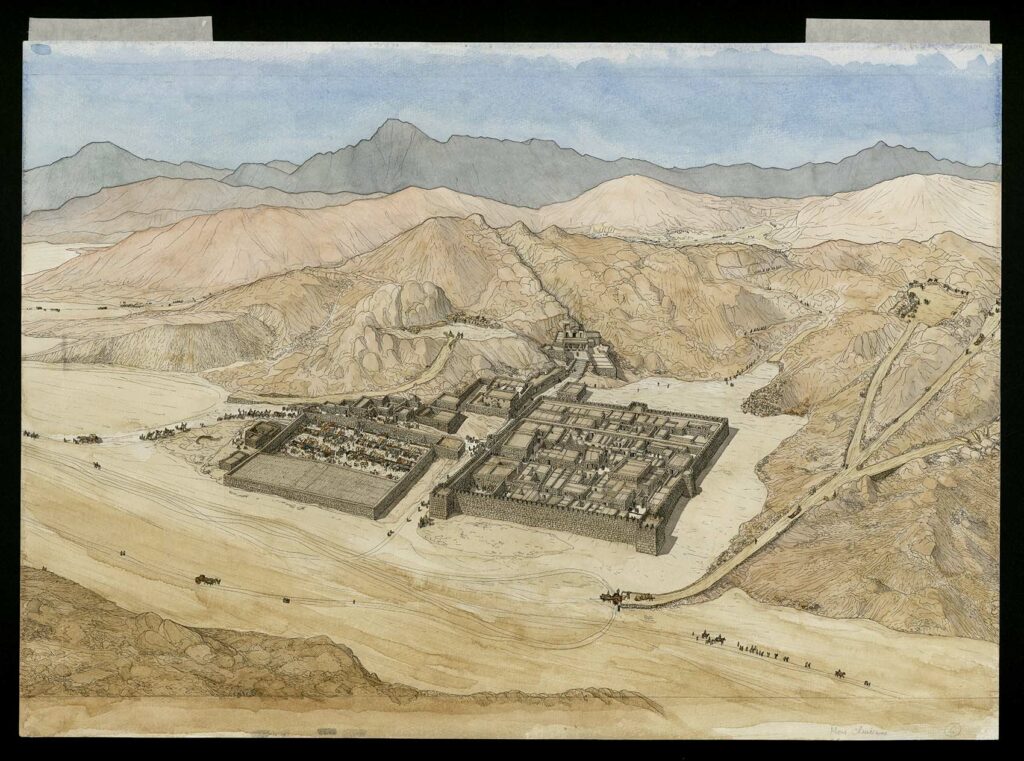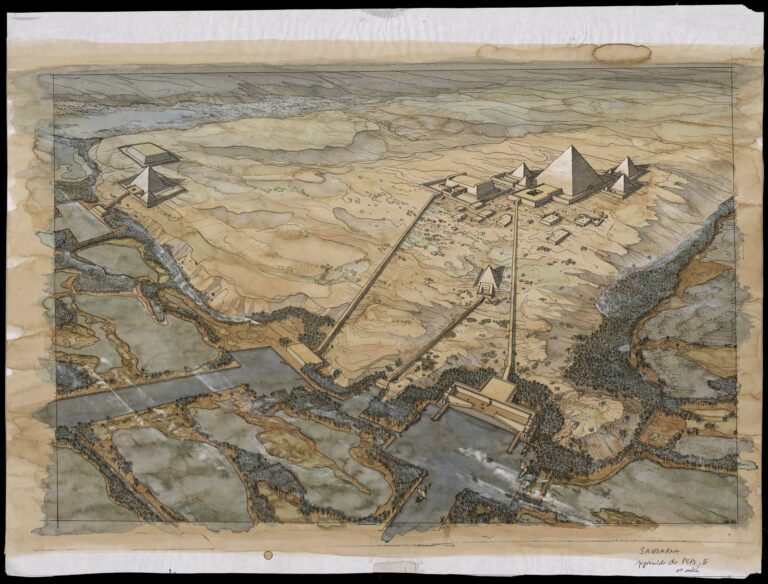Aerial view of the quarries and fort of Mons Claudianus. The drawing is in landscape format. It is arranged within a frame whose upper and lower edges are traced in graphite. Inscriptions appear on the reverse.
The fort is set within a quadrangular enclosure with several towers, visible on the right. The entrance is from the west, on the left of the drawing, and opens onto a central thoroughfare at the end of which is a small temple. To the north, a large wall divides the city in two. Behind it are annexes. Outside the wall is an enclosure with warehouses and stables. On the mountainside are the baths and the sanctuary. On the heights, several granite quarries can be seen, with the quarry faces and ramps used to transport the blocks.





