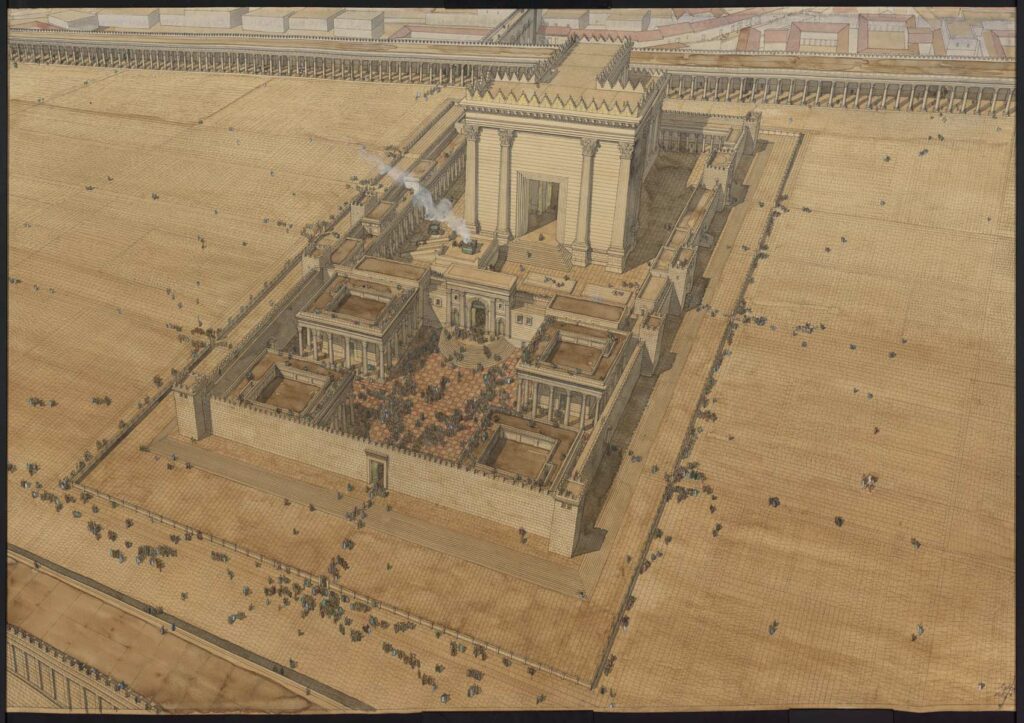Views: 6
Aerial view of Herod’s temple in Jerusalem. The drawing is in landscape format. It is framed in ink. Traces of watercolor and inscriptions are visible in the margins.
The temple stands in the middle of a vast courtyard surrounded by porticoes, visible in the upper part of the drawing. It opens onto a first courtyard, known as the women’s courtyard. Four chambers surround this forecourt: on the left are the chamber of oils and the chamber of nazirs, on the right the chamber of lepers and the chamber of wood. An arched staircase leads up to Nicanor’s door. This gives access to the priests’ courtyard, where the temple stands with an altar for sacrifices. The temple’s façade is composed of two corner pilasters and two engaged Corinthian columns framing a monumental doorway. The building is crowned with scalloped merlons.


