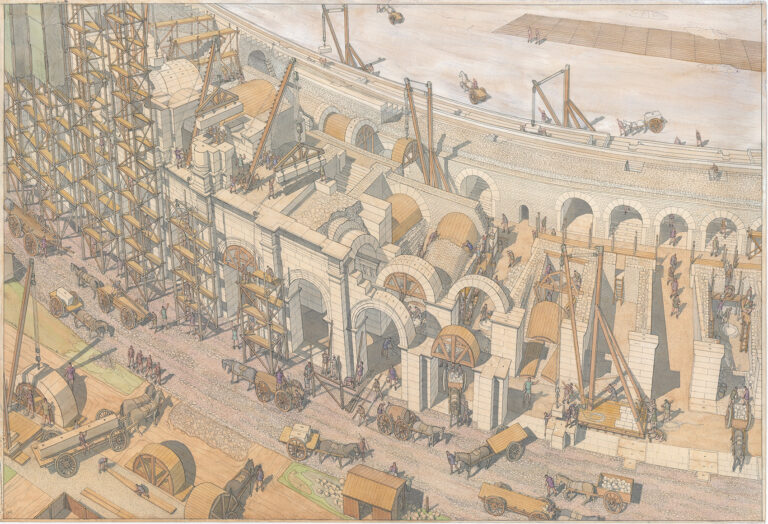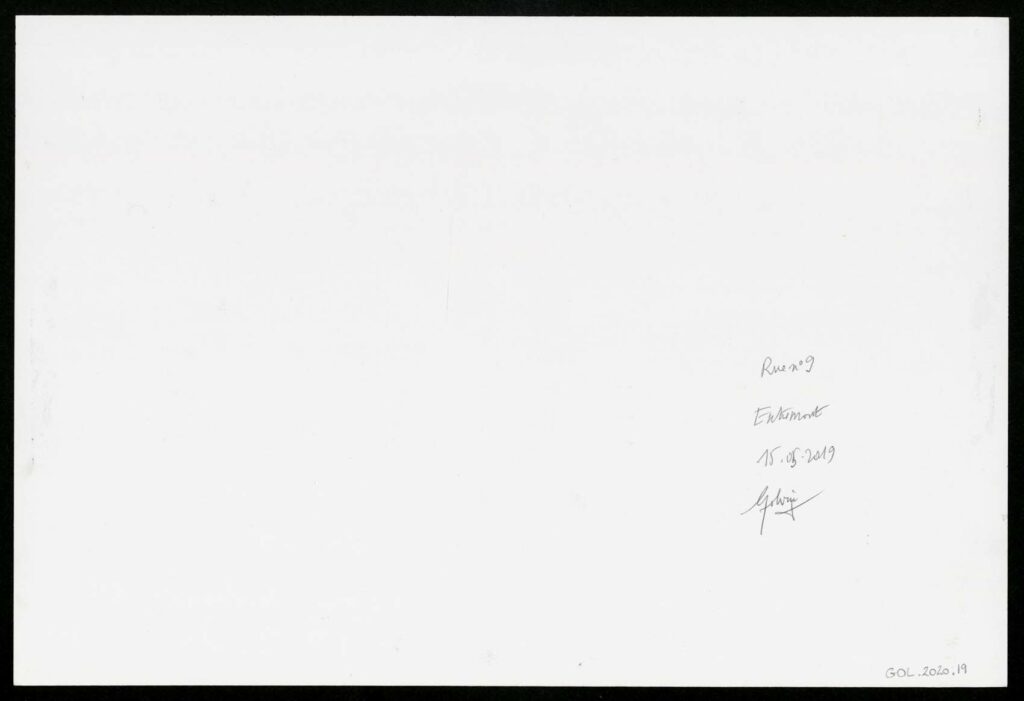Sectional view of street no. 9, Entremont. The drawing is in landscape format and has no frame. Inscriptions appear on the reverse.
The cross-section shows two buildings. The street is bounded on the left by a wall and on the right by a tower supported by the surrounding wall. Both buildings are two-storey. On the second floor of the building on the left, four doors provide access to the interior. Access to the second floor is via a staircase on the left outside the building. There are four small windows on this floor. Another house is attached to this building on the right, slightly to the rear. Access is via an external staircase leading to a door. A ladder is shown below the drawing on the left.





