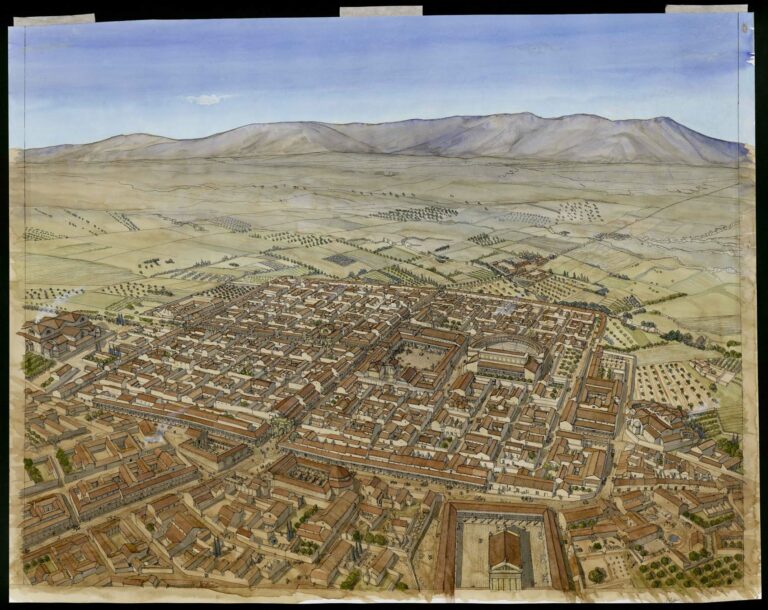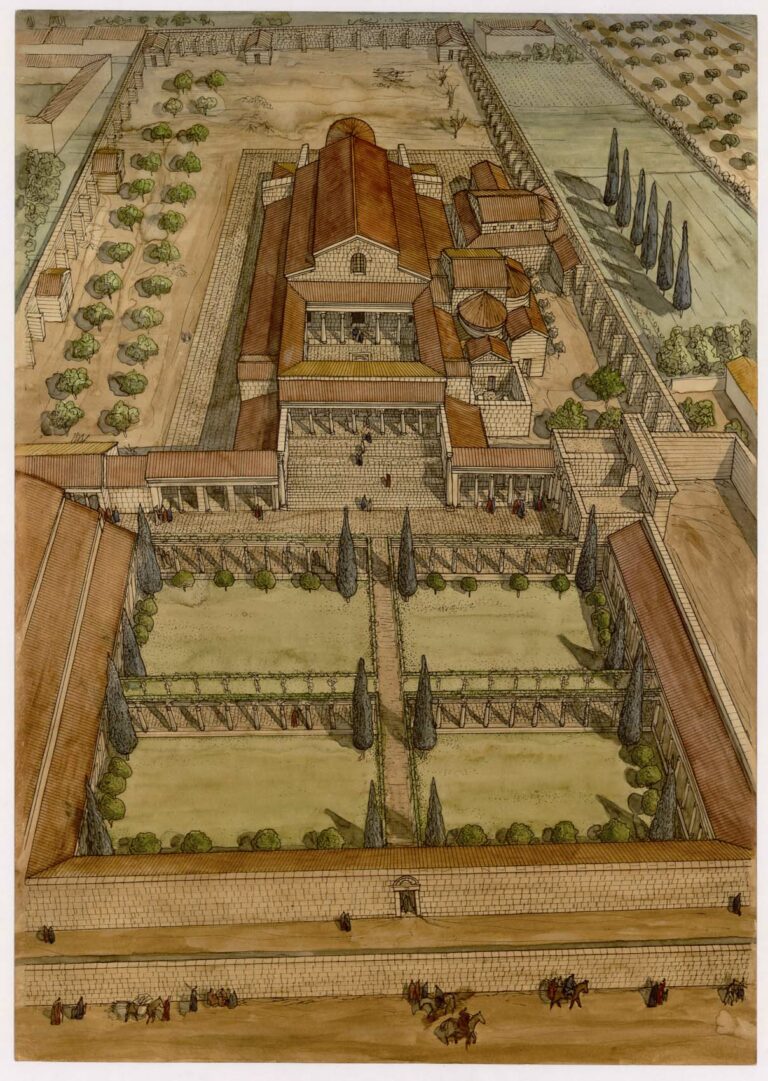Aerial view of Cuicul (Djémila) in the 5th century. The drawing is in landscape format. It is framed in ink, except at the top edge. Inscriptions and traces of watercolor, ink and graphite are visible in the margins.
The city is built on a rocky spur. It develops along the cardo (north-south axis), which crosses the drawing from left to right. It is punctuated by several arches. On the left is the forum. It comprises a courtyard bordered by the basilica, the curia, the Capitoline temple and an open-air market known as the Cosinius market. A second forum stands in the center of the design. It is surrounded by stores, the temple of Septimius Severus and the basilica. Nearby is the theater. The lower part of the drawing is occupied by the thermal baths, which can be distinguished by their double-sloped roofs. On the right-hand side of the drawing, you can see Christian buildings built on a basilical plan: the 5th-century basilica of Cresconius, two 4th-century basilicas and a circular baptistery.





