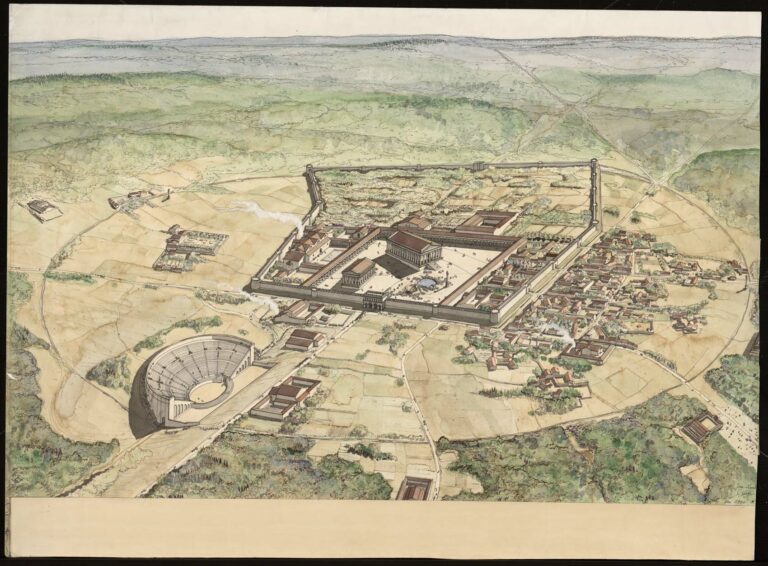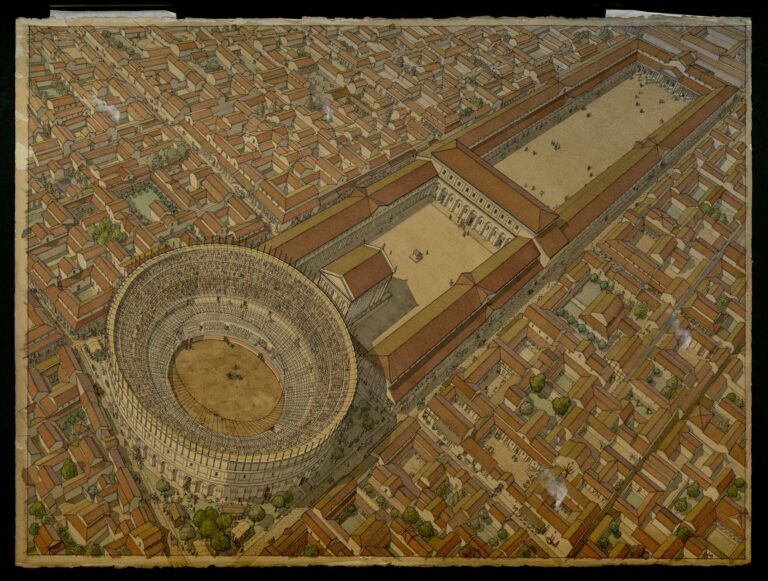Aerial view of the enclosure at Bagacum (Bavay), at the end of its construction during the Late Empire. The drawing is in landscape format. It is framed in ink. Traces of watercolor are visible in the margins. Inscriptions appear on the reverse.
The drawing depicts the construction of the city wall during the Lower Empire. Scaffolding and workmen show the progress of the work. Rectangular in plan, the wall features towers and a gate. It houses a forum under construction. The foundations of a courtyard can be seen, surrounded by a colonnaded portico and a temple. Dwellings grew up around the wall. Ruined buildings can be seen in the lower right-hand corner of the drawing.





